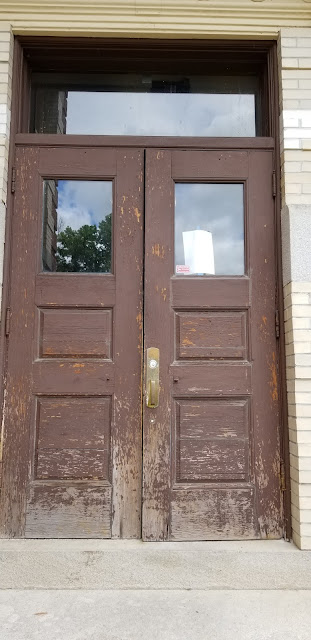Big Table

We'll start this one with the finished product. The customer came to me asking to restore this table. Badly damaged doesn't begin to describe the condition of the original finish. The table originally cost the owner 30,000.00 -- I was amazed, especially considering the table is MDF with a paper thin veneer on top. It's has beautifully patterned veneer, but I would think solid wood for that kind of money. The table is 82" in diameter and the lazy susan (below) is about 40". This thing is massive. Ultimately, it took between 12 and 15 coats of General Finish's Arm-R-Seal oil based gloss polyurethane. The color was Old Masters Mahogany. There are approximately 12 hours of machine polishing and dozens of hours of hand polishing. And now for the original condition. Lots of deep scratches, water marks and UV damage. The table sits in a glassed in sun room in a house right on the ocean. The sun beats in on the table all day....



